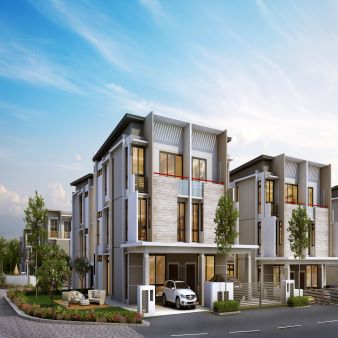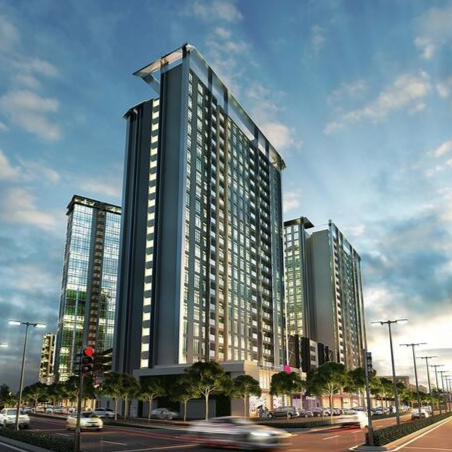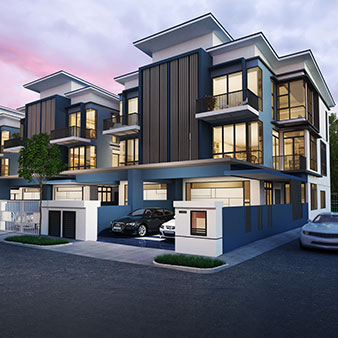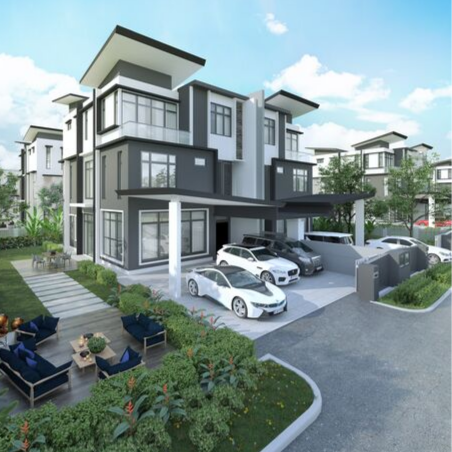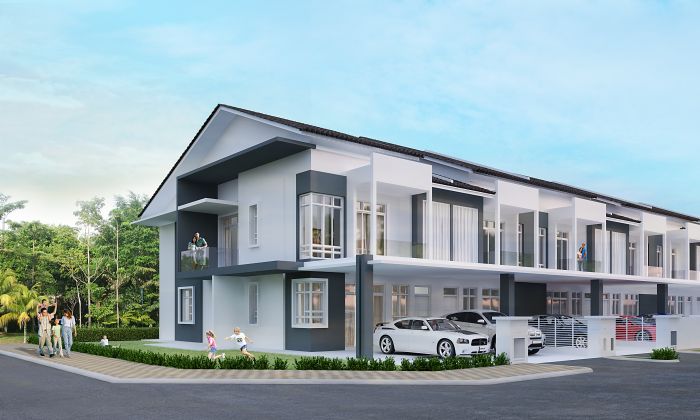
SUMMER ROSE TYPE D
LAND SIZE: 22'X70'
BUILD UP FROM: 2,339 sq.ft.
ROOMS 5
BATHROOMS 3
SPECIFICATIONS
| Structure | : | Reinforced concrete |
| Bricks | : | Clay Brick |
| Roof | : | Concrete roof tiles |
| Roof Structure | : | Timber roof truss |
Ceiling |
||
| Ground floor | : | General Skim Plaster |
| First floor | : | Fiber plaster board |
| Car porch | : | Skim coat |
Floor Finishes |
||
| Living & dining | : | Ceramic tiles |
| All bathrooms | : | Ceramic tiles |
| All rooms | : | Ceramic tiles |
| Dry kitchen | : | Ceramic tiles |
| Wet kitchen | : | Ceramic tiles |
| Family area | : | Ceramic tiles |
| Car Porch | : | Homogeneous tiles |
| Terrace | : | Homogeneous tiles (Corner Lots only) |
| Driveway & others | : | Cement render |
Wall Finishes |
||
| Wet kitchen | : | Ceramic tiles to 5ft height |
| Dry kitchen | : | Ceramic tiles to 5ft height |
| All bathrooms | : | Ceramic tiles to full height |
Door |
||
| All rooms | : | Generally timber flush doors on metal frame |
| Main door | : | Decorative timber solid door |
| Bathroom 1,2 & 3 | : | PVC doors |
| Wet kitchen | : | M.S. grille door |
| Terrace | : | Aluminium frame sliding door (Corner Lot only) |
| Utility | : | PVC Door |
Windows |
||
| Wet kitchen | : | M.S. grille |
| Others | : | Aluminum frame windows |
Sanitary Fittings |
||
| Pedestals W.C | : | 3 |
| Wash basins | : | 3 |
| Bib taps | : | 5 |
| Kitchen sinks | : | 2 |
| Toilet roll holders | : | 3 |
| Shower heads | : | 3 |
| Soap holder | : | 3 |
Electrical Fitting & Electrical Supply |
||
| Lighting points | : | 23 (Intermediate/End Lot) / 25 (Corner Lot) |
| Ceiling fan points | : | 7 |
| 13A power points | : | 15 |
| Telephone points | : | 2 |
| TV points | : | 2 |
| Water heater power points | : | 3 |
| Door bell points | : | 1 |
| Electricity meter (gate post) | : | 1 |
| Air-con power points | : | 4 |
| Locks | : | Selected quality lock set |
| Fencing | : | Brick fencing with M.S. grille |
| Anti-Termite Treatment | : | Anti-termite treated |





